The Elyse
The Elyse model features three bedrooms, two bathrooms, and a one-car garage. This model includes an open-style floorplan with island kitchen, bar-top seating and a built-in pantry.
All Green Country Habitat/Boomtown Development models include luxury vinyl plank and porcelain tile flooring, with low-E double-paned windows and highly energy efficient construction.
Interior Photos
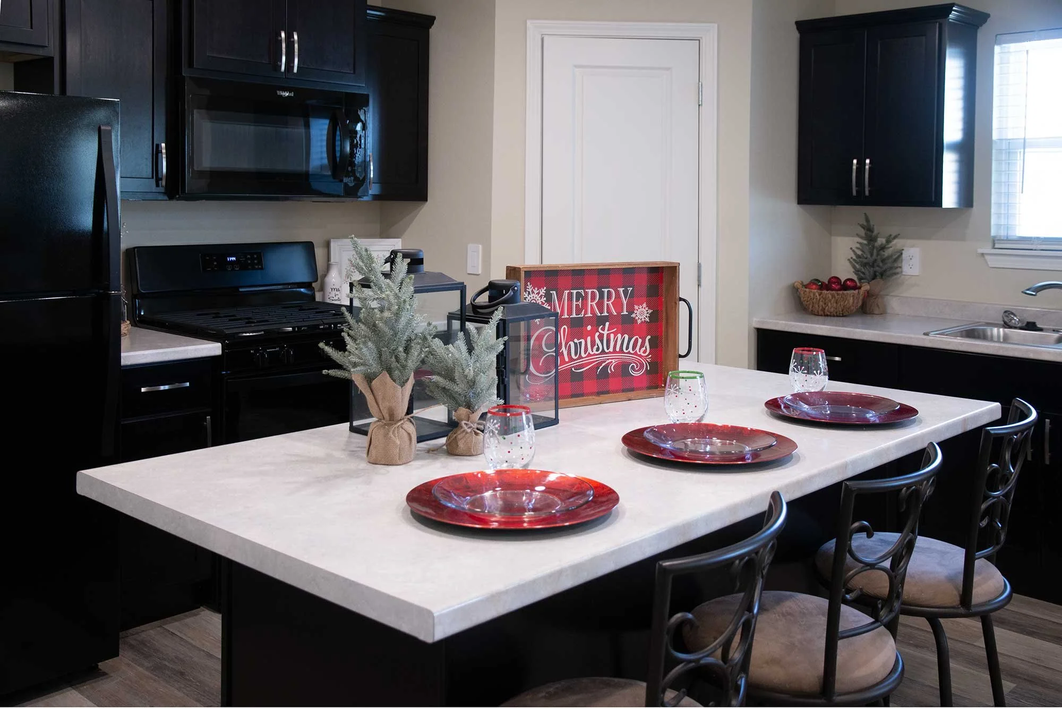
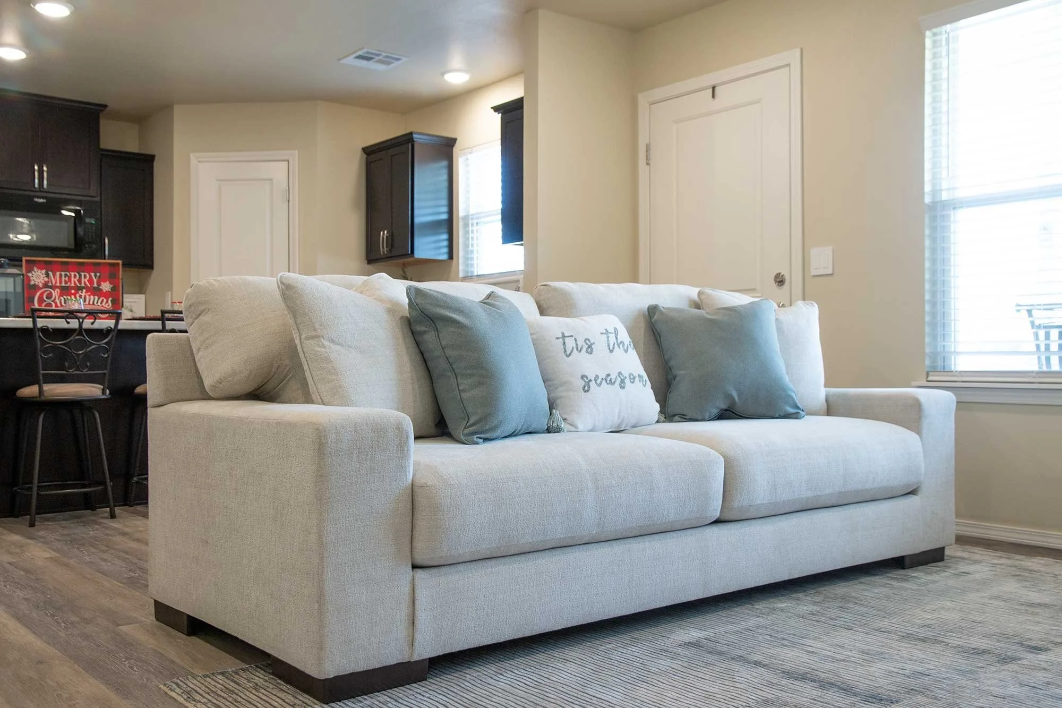

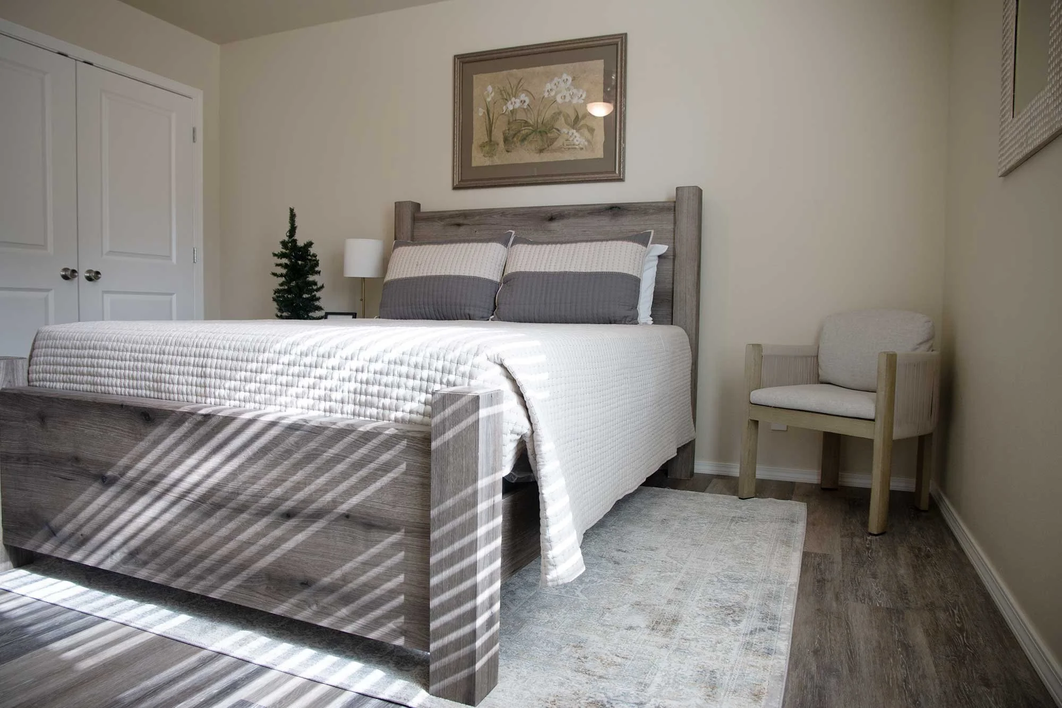

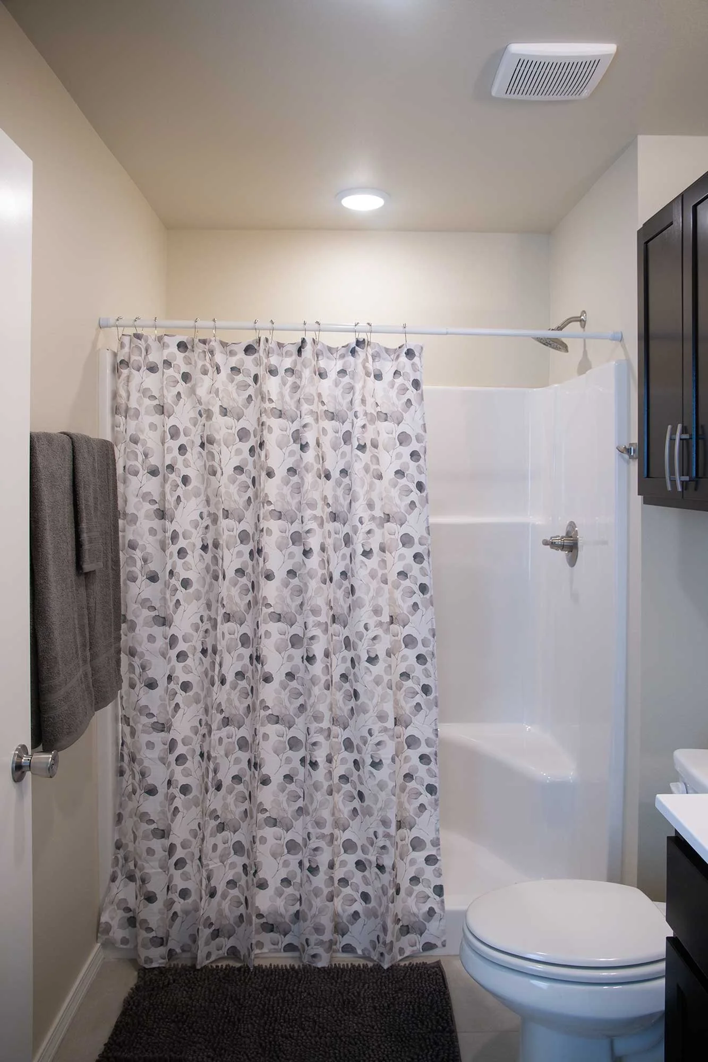

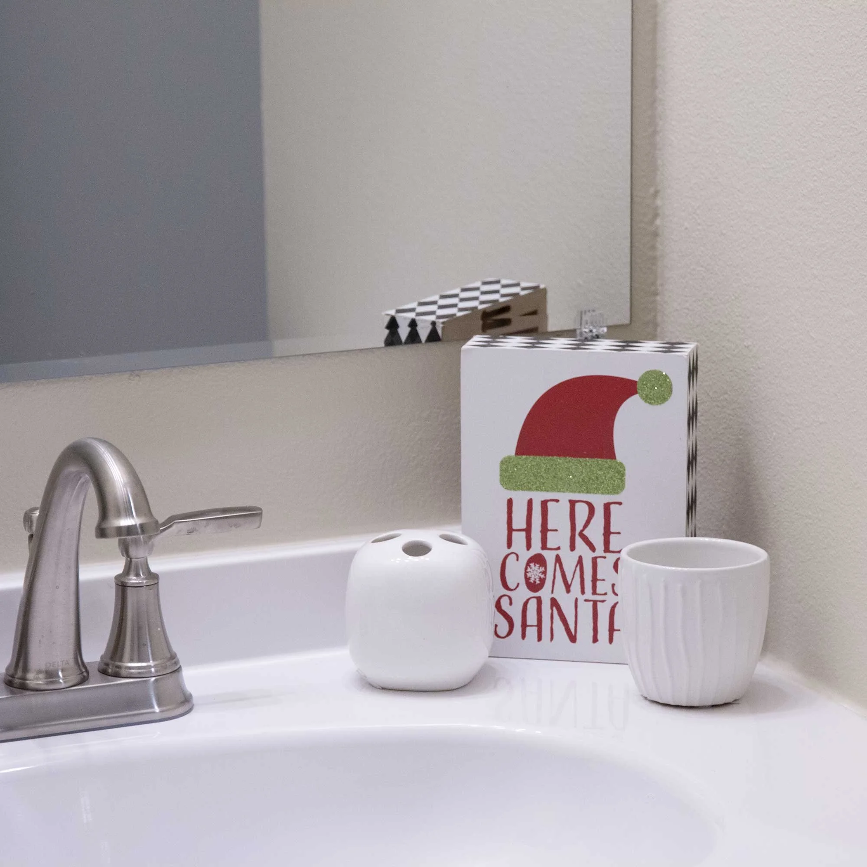
Three Bedroom, Two Bathroom, One-Car Garage
1,532* sq. ft (including garage and covered porch)
*Note: All dimensions shown are approximate and provided for home buyer information, and not used for construction of the home. Green Country Habitat for Humanity/Boomtown Development Company reserves the right to make minor revisions as needed to meet local building code or make adaptations for accessibility needs.
To find out more about how you can become a homeowner, read about our program here.



